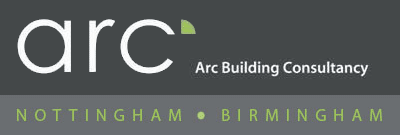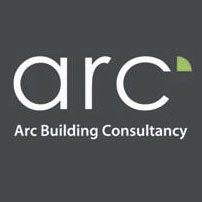It can be easy to take accessibility for granted. While individuals without any disabilities or impairments can access facilities easily and conveniently, there are millions of people with disabilities that may need extra assistance or additional ways to navigate their day-to-day life and routine tasks.
When it comes to buildings, accessibility should not be an afterthought. Fortunately, building regulations have improved new builds over the years, yet more could be done with existing buildings, especially at design stage of renovations.
In this blog, we’ll discuss the different ways in which you can work towards designing and maintaining an accessible building, and its overall benefits.
Understanding accessibility requirements
Accessibility design in a building involves a variety of features, which can include practical components such as handrails and adjustable workstations, but it can also involve providing access information and even training staff on the needs of disabled individuals, depending on what the building will be used for.
To ensure accessibility is a priority from the start, the design process needs to take specific factors into account from the early stages, in order to avoid potential issues further down the line.
For instance, designing a building with narrow hallways, heavy doors and insufficient lighting or signage is likely to drastically change the experience of a disabled individual for the worse, which is unacceptable regardless of the amount of time they would have to spend inside the building.
The following elements are just some of the most important features to bear in mind when designing accessible buildings:
- Accessible parking spaces – disabled parking bays should be clearly indicated, kept clear at all times and designed to be close to an entrance
- Steps – if designing steps into your building is necessary, ensure they are accompanied by a ramp or platform lift close-by
- Corridors – these should be wide enough for wheelchair users and clear of any obstructions
- Doors – doors should be easy to open and close and automatic where practicable
- Signs – any building that’s fit for public use should be equipped with clear signage located in convenient positions to help users navigate it, including large enough writing, Braille or audio cues
- Accessible rooms – accessible buildings should be equipped with reception areas, toilets and other rooms that include accessible equipment and follow the best practices for individuals with reduced mobility or other impairments
- Lighting – the level of light in a building should be just right, ideally not excessively dark or bright, in order to help those with visual impairments avoid hazards
The laws around building accessibility
All buildings must be designed to meet accessibility regulations. The DDA, or Disability Discrimination Act of 2005, first addressed the need for ‘reasonable access’ to buildings, in order to enable disabled people to access buildings more easily.
The Equality Act 2010 replaced the DDA along with numerous other anti-discrimination laws to make a single Act that is easier to understand and sets out ways in which it is unlawful to treat individuals, part of which revolves around accessibility features in buildings.
The access to and use of buildings is also subject to Approved Document M under UK law, which provides guidance on the above topics in order to help owners comply with Building Regulations.
Working towards accessible buildings
There are numerous ways building owners and businesses can ensure their premises are fully accessible or otherwise work towards increasing accessibility. This could include:
Building design can help you ensure accessibility is a priority from the onset, to avoid the need to make significant changes in the long-term which could be more costly.
Access audits are a report that Arc Building Consultancy can offer to help provide a big-picture view of a building’s use, including arrival at the premises, transfers between floors, room access and more. These can provide extensive information on any adjustments that need to be made to existing buildings to maximise accessibility, as well as any new additions that may be required. Access audits can also provide an explanation of current legislations and how to make sure a specific property complies, also producing a strategy to that end.
Feasibility reports can give building owners an understanding of a building’s lifespan as well as the constructions methods and costs required to make alterations to the building should you need to increase accessibility.
- Building control
Building control services can help owners verify that their buildings are built to building regulations standards and highlight the need for appropriate modifications to ensure compliance at design and construction phase.
Why are accessible buildings necessary?
Accessibility is ultimately about designing spaces that are welcoming to all individuals, and not simply about compliance with the law, as it promotes an overall message of equality and user-friendliness.
And eliminating barriers – no matter what your building’s designated purpose is – is instrumental in shaping your business’ image in the eyes of the world.
This is particularly relevant for companies or owners of commercial buildings that regularly host different kinds of individuals – such as hospitality venues or residential buildings – as showing support towards important causes such as accessibility and even sustainability will ultimately help elevate your business.
The benefits of using a building consultant
Having access to industry knowledge is essential in ensuring your buildings are fully accessible and compliant with the appropriate laws and regulations, and relying on building consultants is paramount when it comes to matters such as accessibility.
Arc Building Consultancy can correctly identify the services your buildings need to ensure they are accessible, looking at each individual case to provide tailor-made services.
We can provide expert accessibility advice and services to help businesses meet their goals, offering building design, access audits and feasibility studies as well as a range of other bespoke services. For more information, please get in touch with us today.


